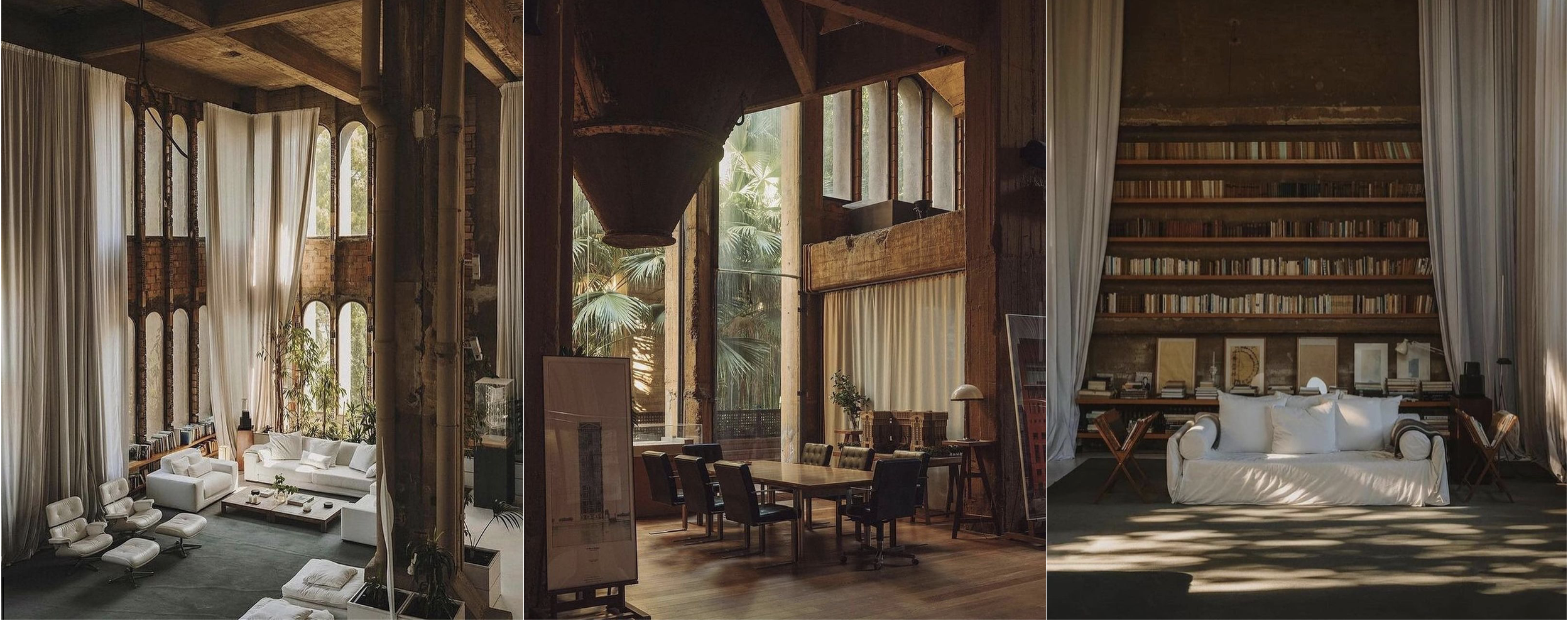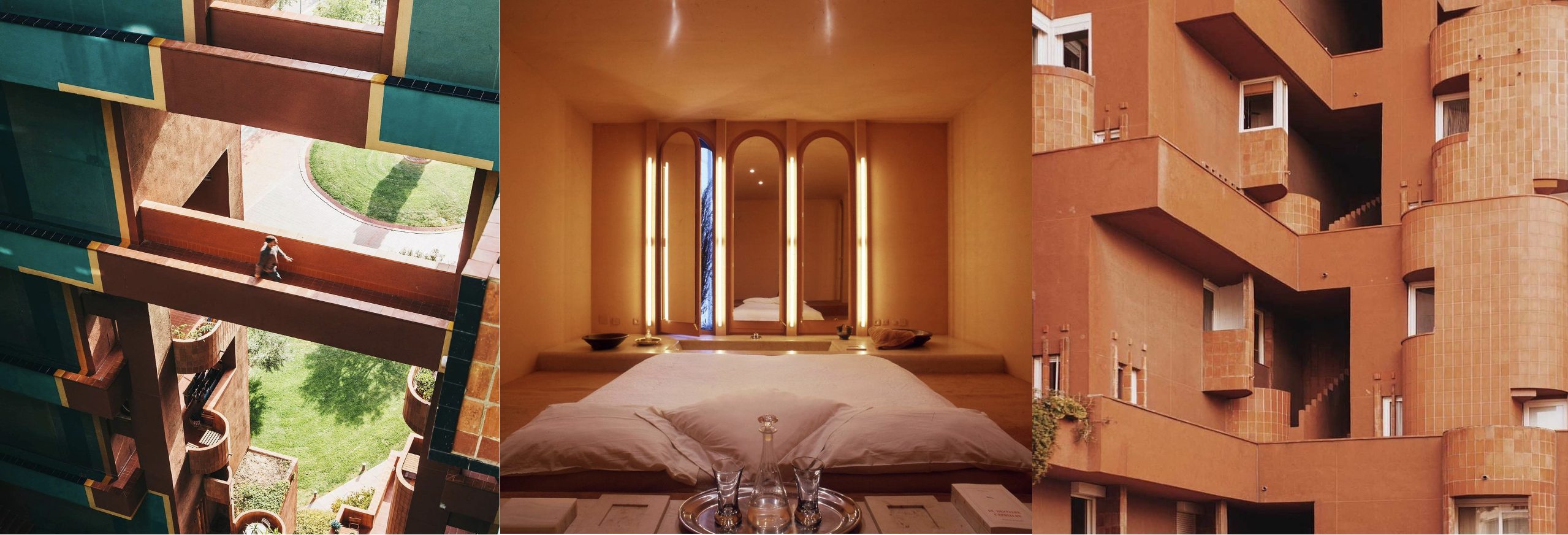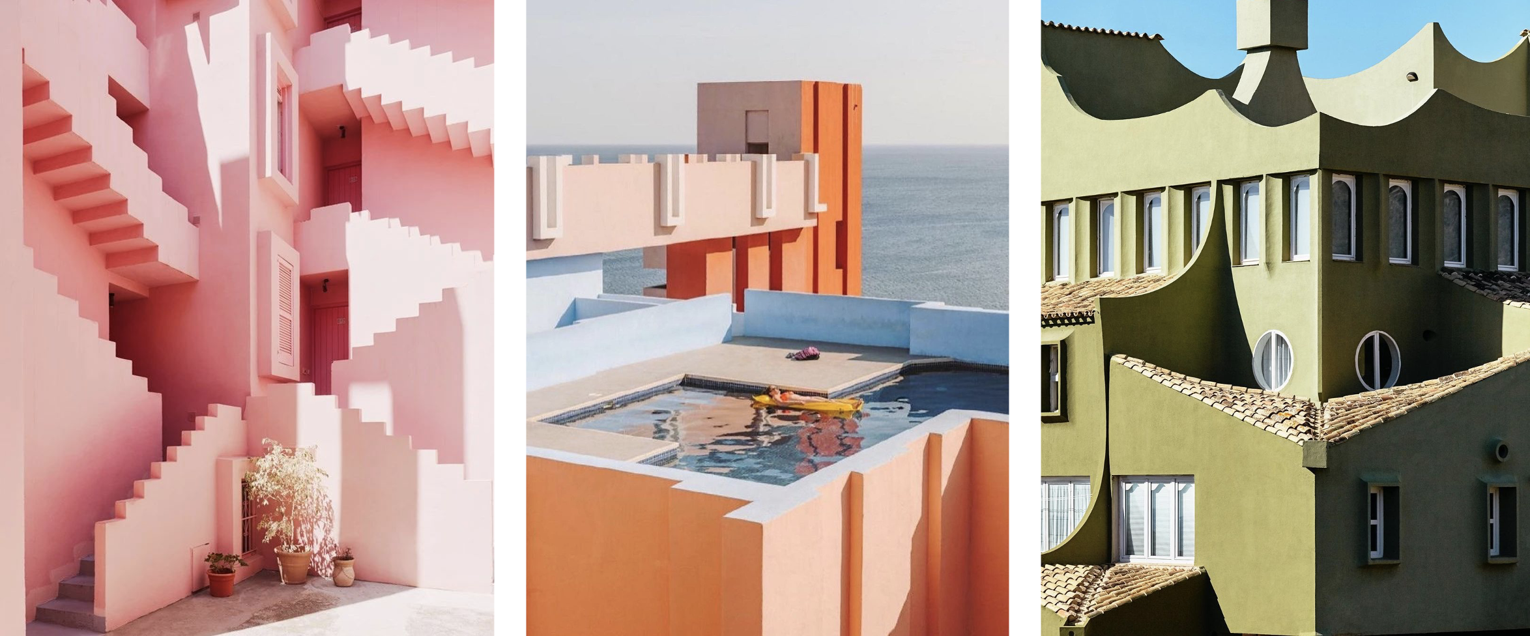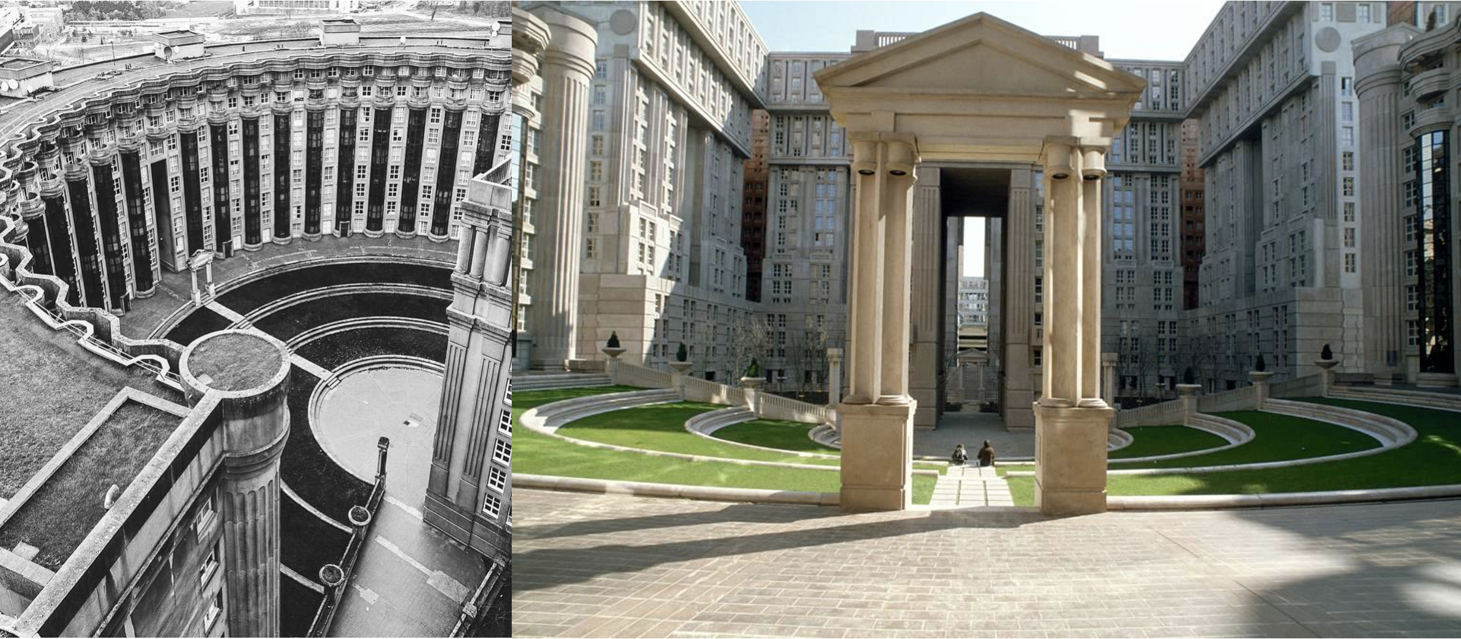Tribute to Ricardo Bofill
Considered as "one of the last dreamers of modernity", the Catalan architect Ricardo Bofill developed a unique vision over a sixty-year career and through a hundred or so projects around the world, navigating between postmodernism, vernacular work and futurism. Here is a small retrospective in his honor, an opportunity to remember this avant-garde and utopian UFO, who left us on Friday, January 14.
The Fabrica

Under the appearance of a ruin covered in vegetation, Ricardo Bofill's fortress is hidden. Welcome to La Fabrica, a converted former cement factory from the Industrial Revolution, where the RBTA (Ricardo Bofill Taller de Arquitectura) studio, the residence of the architect and his guests, the offices of his family, dozens of architects, and the friends who make up the "Bofill tribe" live.
The Walden 7

Designed in 1975, this building is one of the architectural pillars of the maestro. The latter proposes another vision of urban habitat inspired by Algerian and Moroccan kasbahs. This ochre citadel is a clever assembly of cubes and suspended patios to create a "city in space". A modern interpretation of vernacular architecture, characteristic of the first achievements of the Taller. For modernity at the service of social diversity is undeniably what Ricardo Bofill is aiming for: "The life of an architect is made up of projections. Mine is a project that constantly looks to the future, rather than to a past history". These creations, using high-tech techniques and materials, always with a human dimension and an anchoring to the place, demonstrate this perfectly.
The Castillo Kafka à Sitgès,
The Xanadù and the Muralla Roja residences on the Costa Blanca :

The architectural language of these early works echoes Soviet constructivism in one respect: color. Bofill uses a palette of pinks, reds, greens, blues and indigos that sculpt volumes, evolve over time and are now the delight of photographers around the world.
Spaces of Abraxas

For this first French project, a monumental building of 47,000 square meters divided into 600 apartments located in Noisy-Le-Grand, Bofill draws his inspiration from Renaissance gardens and Greek theaters. Here the Catalan diverts the decorative use of classical art to install the "people" in a postmodern Versailles setting.



